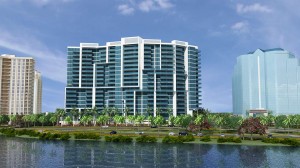
The VUE – Sarasota Bayfront
The VUE will create a magical transformation of Sarasota’s iconic waterfront. The addition of this stunning 18-floor architectural work of art masterfully links its residents to all that Sarasota has to offer from the shimmering waters just beyond the floor-to-ceiling windows in the condominiums, to the nearby myriad theater, galleries, world-class restaurants and shopping all within moments from the gracious building.
Each of The VUE condominiums is designed with open floor plans with expansive windows and wide terraces with glass panel balcony enclosures to take advantage of both the endless water views and cityscapes. With only 141 residences ranging from two – to four-bedrooms and stylishly appointed amenities including state-of-the-art fitness facilities, board room, club lounge, and sweeping terrace surrounding the pool and spa, along with private elevator lobbies for each residence, under-building parking and secure storage, every luxury has been planned for.
The interiors of each of The VUE condominiums exude sophistication with a contemporary stylishness. Residents will have their choice of elegant designer finish packages, including rich porcelain flooring and premium carpeting. Gourmet kitchens with “social islands” allow for efficient function and ample space for entertaining. Over-sized solid core doors, 10′ windows, and progressive energy efficient elements make The VUE, a spectacular choice.
The VUE development is being complemented with a new Westin hotel adjacent to the condominium with multiple dining options, roof-top entertainment and other luxury amenities available for residents of The VUE. The Ritz Carlton, its highly acclaimed restaurants and luxury spa are also adjacent to The VUE.
Michael Saunders & Company is the exclusive real estate Broker for this exciting project. Please contact me to schedule your personal introduction and tour – 941.928.3559.
Tower Residences from the $800,000’s and Penthouse Residences from $2 million.
The Following are some of The VUE’s special highlights:
- 141 Residences all with Bayfront views.
- Two, three and four bedroom floorplans.
- Tower Residences from 1,700 sq. ft. to 2,600 sq. ft.
- Penthouse Residences from 2,800 sq. ft. to 3,500 sq. ft.
- Expansive flow-through Residences with Great Room floor plans, designer Kitchens, spa-like Baths and spacious Terraces.
- Each residence enjoys a private elevator. There are no interior hallways or corridors on the residence floors.
- Every residence has dramatic 10 ft. floor to ceiling impact glass along the front, southern exposure looking out to the bayfront.
- Handsome granite or quartz countertops with dramatic waterfall edge on kitchen island.
- Kitchen and baths have premium European-style cabinetry in a choice of finishes, fully coordinated with designer elements.
- Private Pool, Sundeck, Club Room, Fitness Center.
- Architecture by internationally recognized, Nicols Borsh Wurst Wolfe and Associates. Contemporary coastal design.
- Energy-efficient living afforded by progressive design and planning, along with advanced construction techniques and materials.
- Gracious Central Lobby with 24/7 reception to welcome and provide service to residents and guests while controlling building access.
- The building has a southern exposure for great light and beautiful views of the bayfront, Marina and Ringling Bridge.
- There is no pre-sale requirement. Construction is scheduled to begin this summer with a completion before the end of 2016.
- Access to the neighboring Westin Sarasota amenities including spa, café, restaurant and lounge.

The VUE




